
PORTFOLIO | SERVICES | ABOUT US | OUR TEAM | EMPLOYMENT | CONTACT US |
Sonoma County Estate |
Wine Cellar & Patio |
|
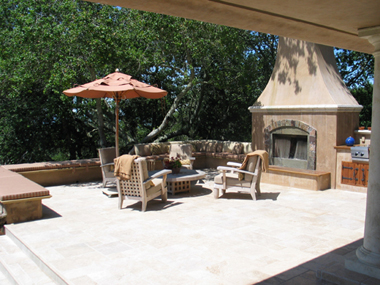 |
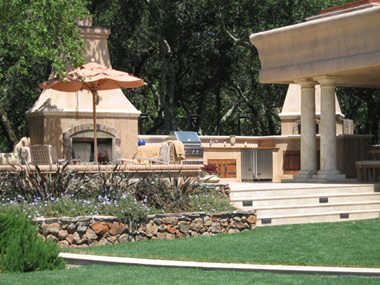 |
The first project consisted of a 900 sq. ft. tiled patio with an outdoor kitchen above a 650 sq. ft. wine cellar & tasting room. The patio is adjacent to the Great Room of the existing house; and the portal to the wine cellar is down an exterior stairway located behind the kitchenette. |
||
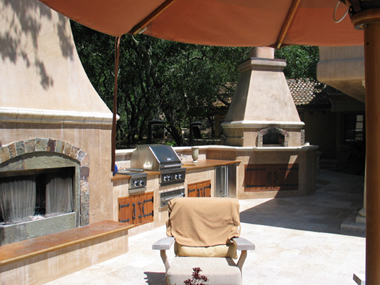 |
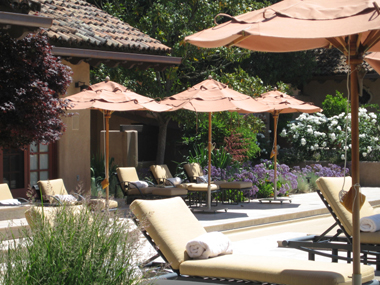 |
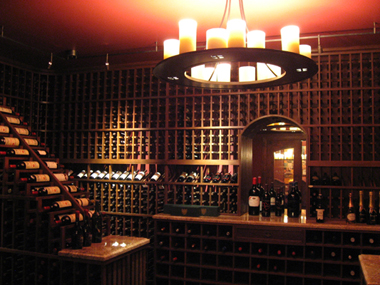 |
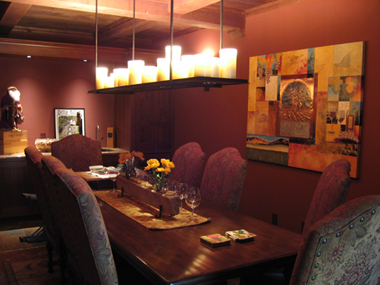 |
Site Plan |
The 10 acare site provides ample room for a future wine making and barrel storage building (lower right). |
||
Fire Pit & Bocce Ball Court Trellis |
|
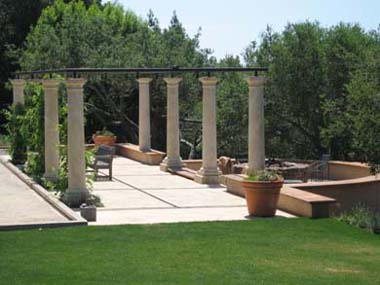 |
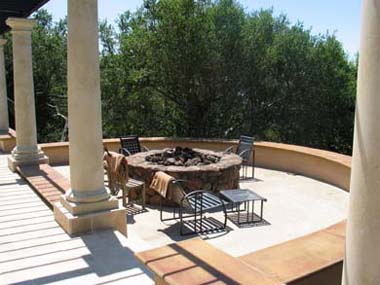 |
The second project consised of a 1,410 sq. ft tiled patio, 7’ diameter gas fire pit, and a 14’ tall metal trellis to accompany the existing bocce ball court; situated on the edge of a steep grade in order to capture the views of the 10 acres of rolling hills and surrounding property. The patio is built on a concrete slab foundation supported by dual 11' tall retaining walls; and accompanied by a steel tube trellis measuring 14' by 36'. |
||
|
■ |