PORTFOLIO | SERVICES | ABOUT US | OUR TEAM | EMPLOYMENT | CONTACT US |
Commercial Building Shells |
LRBC Commercial Building |
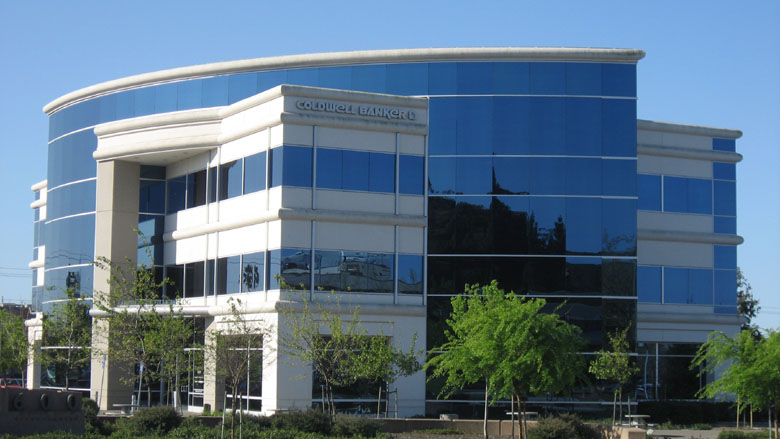 |
The LRBC Commercial Building ... |
||
Avion Place |
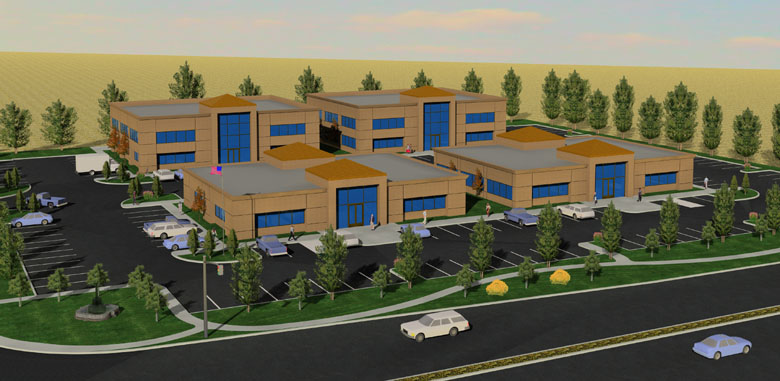 |
The Avion Place ... |
||
Snoopy Archives and Office Building |
|
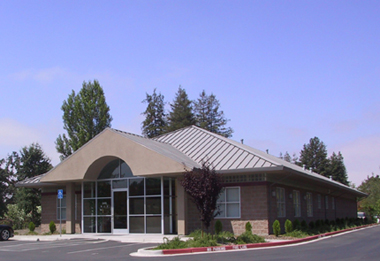 |
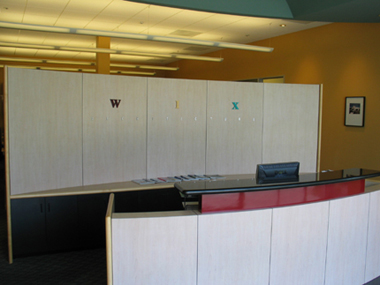 |
Jeanne and Charles M. Schulz asked our firm to create a safe environment to consolidate and archive the vast collection of Peanuts cartoon books, memorabilia and artifacts. During the programming phase of the project it was determined that a larger building was more economical for the site so 3000 square feet of office space was added to the program for a tenant – WIX Architecture. In addition to the office areas of this split faced concrete and glass block building there are three humidically controlled rooms housing safes, high density rolling shelving, files and a shipping and receiving area. |
||
1550 Airport Boulevard - The Nordby Building |
|
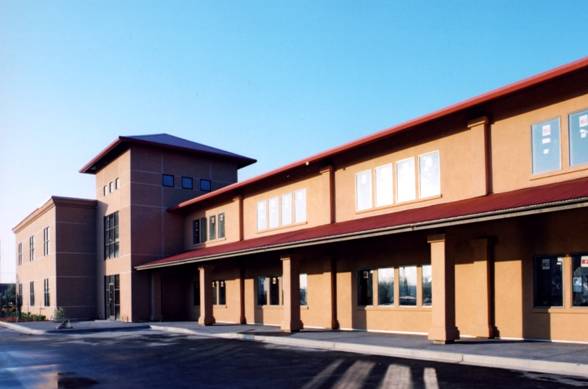 |
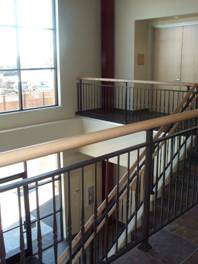 |
A pre-manufactured metal building system clad with stucco proved to be the most cost effective approach to the design solution for this long narrow 1 acre site in the rapidly expanding Airport business park area of Sonoma County. The client had just returned from Italy and asked us to blend some of that regions style to the project. Designed as a multi-tenant building, a tower element anchors two 2-story massings with a pitched roofs and flat roof with parapets with traditional cornice moldings towards the back of the project. Rich earth colors, landscaping with olive and cypress tress add to Tuscan flavor of the project. |
||
420 Aviation Boulevard |
|
.jpg) |
.jpg) |
The use of a barrel roof adds visual interest to this multi-tenant office building. Originally designed for a single industrial user, the site was master planned to convert the building from an industrial use to multi-tenant office with 4/1000 parking. A tilt-up concrete design was selected for its durability and cost effective construction. South facing windows and second floor balcony take full advantage of the picturesque park and lake views that adjoin this project. |
||
Sonoma County Water Agency |
|
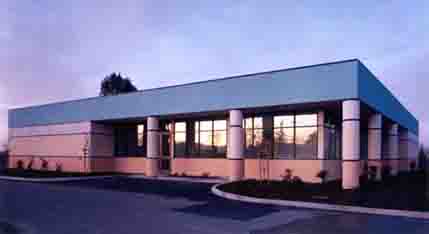 |
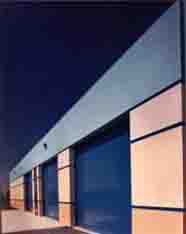 |
A standard metal building was given a lath and plaster exterior to create a cost effective and contemporary design for this building. The Sonoma County Water Agency’s field supervisor’s office and the maintenance of vehicles and equipment are the main functions of this 9,200 square foot facility. Horizontal metal painted deep blue divide the quartet of Scandinavian colors of the building. |
||
|
■ |
